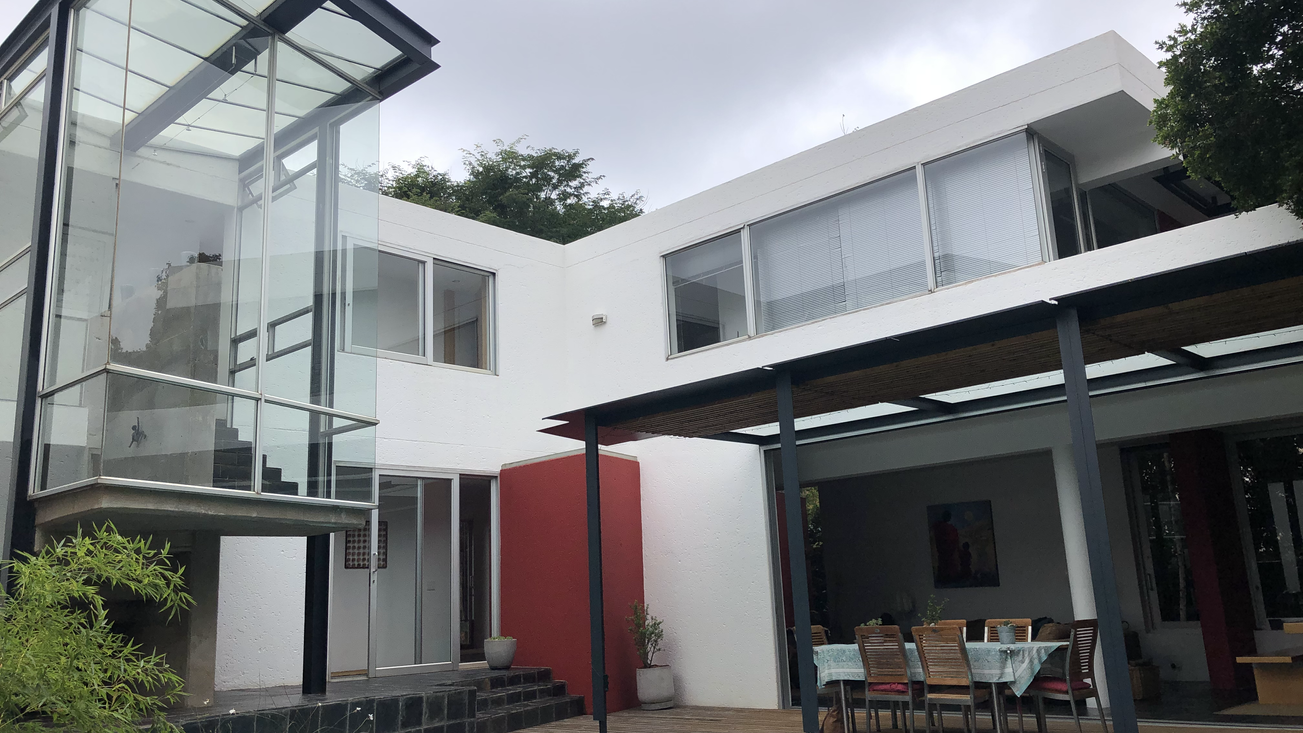House Taylor
Category: Residential Addition
Client: Private
Location: Pretoria
Well-respected architect, Derick de Bruyn, designed this modern family house in Centurion golf estate in 1996. With time the client's needs adapted and their way of using the spaces changed. The patio and lounge area needed alterations and modification. With an unorthodox approach, we transformed the previously lesser-used space into a space that is now integral to the rest of the home. A steel canopy floats over the patio and is connected to the existing building with a glass roof. Special attention was given to the detailing and assembly of the structure. A massive opening was proposed to turn the living area and the patio into one space when openend. The sliding doors were designed to slide away completely into a free-standing sliding door magazine.
This project is an excellent example of how the old and the new can exist in cohesion.
















